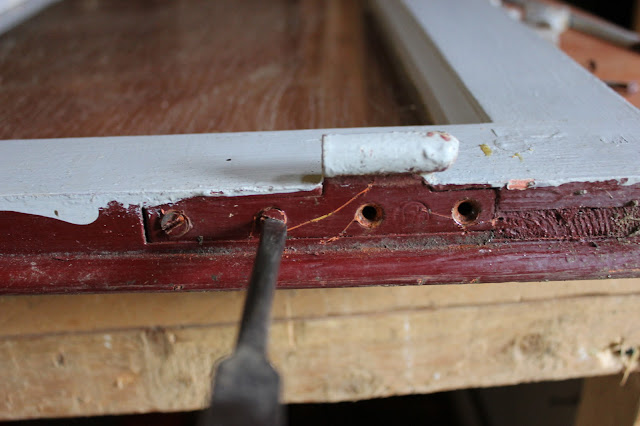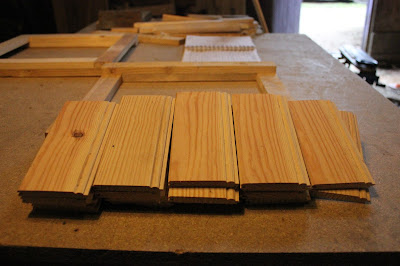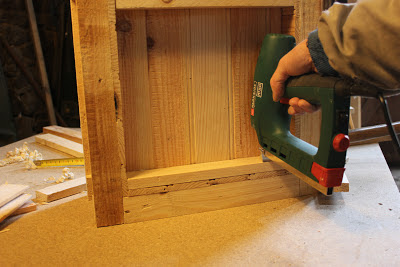We are building a new hen house to replace the oldest one of the three in our garden. The design will be the same as that illustrated in my four blog posts. The first is: http://thegreenlever.blogspot.fr/2012/09/pallet-wood-hen-house-and-prototype-for.html and with two accompanying Youtube films. The old one (below) was built from recycled floorboards, thrown out by a neighbour as storm-damage in the 1999 hurricane but they did a great job as a wall covering.
It has a Japanese theme and the roof was built by my father-in-law from bamboo he split down, again something a neighbour was throwing out. It was also partly a green roof as the bamboo was ideal for rooting sedums. Now however, after taking a pounding in the heavy snows and rain last year, the floor has finally given up on us and the flock has expanded and needs new accommodation.
It has a Japanese theme and the roof was built by my father-in-law from bamboo he split down, again something a neighbour was throwing out. It was also partly a green roof as the bamboo was ideal for rooting sedums. Now however, after taking a pounding in the heavy snows and rain last year, the floor has finally given up on us and the flock has expanded and needs new accommodation.
This is the last of our hen houses to be updated and it has a charm, which has only increased with age but now is the moment and I have a new source of untreated wooden pallets. These pallets are non-standard in size and the planks are much thinner than normal. I have decided to use them in the construction of the roof panels instead of purchasing tongue & groove panelling.
In the past, I have used tongue & groove as a roof covering, prior to the final waterproof layer because it makes a homogeneous, light-weight roof panel. I also had several packs of this material left-over from renovating the house and had been given a few damaged packs by a DIY shop, who deemed them unsaleable. I would now need to purchase them and am not happy with the present quality on offer. Although I can use lower grade tongue & groove in such jobs, recently I have seen much more damage or missing tongues within the packs. Although by careful planning and cutting, I can lessen the waste, I still resent the additional time and moreover paying for what often ends up as expensive kindling! So, with my new source of lighter pallet planks and still needing to minimise the weight of the completed roof panel, this is what I came up with.
The problem and its solution
The design of this hen house was conceived to cover the various needs, both of ourselves, hence the height and pitch of the roof and those of the flock. This in particular because of the inordinate amount of rain here in Normandie throughout the Winter months and conversely the high temperatures in Summer, due to the fact of it being situated within a walled garden.
In this job, where the wooden roof panel is to be protected from the rain, the lateral tongue & groove is no longer critical. However, what is necessary, is that the end of the individual planks should be joined. This because the pallet wood planking is not long enough for the panel and needs to be joined, so as to give the roof enough overhang. This latter was factored into the design, both to protect the walls from rain, to give our hens enough dry space for Winter dust bathing and to provide shade and keep the interior cool for laying or brooding in Summer.
Butt joints vs tongue & groove
Tongue & groove has both lateral and end jointing and as we explained above, only this latter is important in the construction of our roof panel. A butt joint is an old fashioned and simple way of joining two planks either end-to-end or side-by-side, using nails, screws, wooden pegs, biscuits or metal fasteners to reinforce the joint.
Making the butt joint work
Conventionally the butt joint is used
when two pieces of wood are to be joined at a right angle rather than
here, where the joint is end to end. In our butt joint a 50mm nail is driven half-way into the end of the shorter plank, the nail head is then cut off with wire cutters and the plank is positioned and hammered into place, thus joining the two planks with a single nail (see below). The shorter plank can then be nailed to the cross-brace.
Cross-braces
As you can see in the above photo the panel design incorporates an additional cross brace to support the extra planks. You may therefore, be wondering why we didn't just use additional cross-braces to support each of the plank ends, instead of the nailed butt joints. The answer is, that a single cross-brace would not suffice, we would have been nailing too close to the end of each plank. In addition, each cross-brace is secured with two screws to the side of the panel and an additional cross brace would be wasting wood and more importantly screws, which are considerably more expensive than the nails used in the butt joints. The nail usage would also have doubled.
Below is a photo of the finished panel.
Now if you'd like to, sit back and watch the film:
Thanks for dropping by and please feel free to share this article, comment, ask questions and if you'd like to be assured of getting the next post, then sign up to follow this blog.
All the best, Andy
© Andy Colley 2014





















































