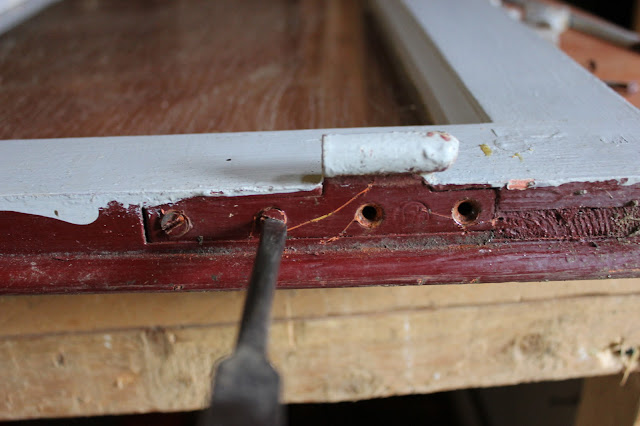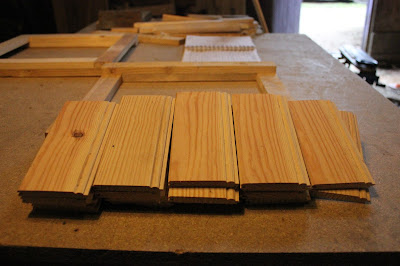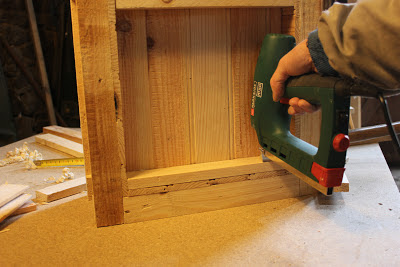For some time we have been toying with the idea of changing the heating system in our sitting room and even considered starting over from scratch and making a rocket mass heater. However, we actually have a fully functioning and useful Godin in there, which it would be a shame to part with. To this end we have decided that it would be quicker and more economical to actually work with what we already have and build what is known as a 'night storage heater'. thermal wall or heat sink at the back of our stove.
Introduction
Our house is heated entirely by wood-fired appliances: in our kitchen we have a clean-burn wood-burning cooker which by convection heats the rooms above.
The walls, as you can see we insulated, in the kitchen with chopped straw and lime and then on top a layer of hemp and lime. Paradoxically, if we had left the space behind the cooker and the Godin bare we would have had a natural heat sink ready made. However, this is a 300 year old vernacular farm house and the bare walls, unlike the section over the fireplace were not particularly decorative and were never meant to be exposed to view. In the past they would have been whitewashed with lime, probably on a yearly basis.
The cooker is set partly into a huge granite fireplace which itself acts as a heat sink, thus providing the room with some heat even when the cooker isn’t lit. Thus, I have been thinking how I could create something similar in the sitting room.
The walls, as you can see we insulated, in the kitchen with chopped straw and lime and then on top a layer of hemp and lime. Paradoxically, if we had left the space behind the cooker and the Godin bare we would have had a natural heat sink ready made. However, this is a 300 year old vernacular farm house and the bare walls, unlike the section over the fireplace were not particularly decorative and were never meant to be exposed to view. In the past they would have been whitewashed with lime, probably on a yearly basis.
The cooker is set partly into a huge granite fireplace which itself acts as a heat sink, thus providing the room with some heat even when the cooker isn’t lit. Thus, I have been thinking how I could create something similar in the sitting room.
In our sitting room we have a small Godin stove, which we bought second hand some 16 years ago now and it is on this
that I need to focus my attention before the arrival of Winter. The stove works really well, even though it is primarily set to burn coal and even in the coldest periods will rapidly heat the room. The only real problem with it is the room gets too hot resulting in us letting it burn itself out and then having to relight it as the temperature drops.
What I want to do is store some of the heat emitted by the stove and to let it transfer its stored heat as the room temperature falls – exactly as a night storage radiator works.
To this end I have decided to build a heat-retaining wall behind the stove. I am planning to make it very economically entirely of stone from the garden and using a lime mortar in the construction. I estimate the material cost to be somewhere in the region of between 5-10 Euros, which at the present rate of exchange is approximately £4-8 or $6-13 US
Design
The stove stands on a tiled plinth, the plinth is laid on a foundation on the ground beneath the suspended wooden floor.
To avoid removing the tiles I chose to build the wall on a strawcrete pad , this to furnish a ‘softer’ interface between the tiles and the walls and to ensure minimum heat loss from the wall by conduction into the plinth.
I had initially thought of building the wall in an adjoining stable and transporting it, still in its’ shuttering, into the lounge. I rejected this idea when I realised that the completed wall would weigh in the region of 180-200 kg.
The 'soft' lime mortar to be used between the stones will withstand the elevated temperatures.
Materials
Strawcrete: made from chopped straw mixed with a lime mortar. I had used strawcrete before as an insulation material on the interior walls of our kitchen. One of our outbuildings had a loft full of straw, this I chopped using a modified lawnmower. The strawcrete made from this material made a significant difference to the warmth of the kitchen and the following summer we plastered the entire kitchen walls with hempcrete on top of the straw.
We now buy the straw from a local organic dairy farmer to use in our hen houses. The long stalks were unsuitable for the strawcrete and needed to be chopped into shorter lengths. Some time ago I made a guillotine from some steel scrap to chop up old fruit crates for kindling. I found this could chop the straw after I had ground the blade to a more acute angle
You can find the film on how I made this guillotine from scrap metal here
Lime: I use hydrated lime NHL 3.5
Safety gear: Although hydrated lime is much less aggressive than aerated, it will sting if you get it on your skin or worse still, in your eyes. You should therefore provide yourself with a pair of thick rubber gloves and a pair of eye goggles. It is also a good idea to keep a bottle of clean water on hand just in case of any slip ups, so as to wash off any splashes of lime.
Quantities
When working with natural building materials one of the first things you notice is that they are not uniform. This was something we were very much aware of when insulating our house walls and floors with linen, hemp and straw, on no day were either the mix quantities nor the elasticity of the mortars the same. They were dependent on humidity levels in the air, ambient temperatures out and inside and the different batches of the raw materials. There is obviously certain quantities one can work to but be aware that you need to get a feel for these materials as you go along and that, in particular the quantities of water used will not always be the same. However, take your time, work slowly and enjoy being in tune with the organic qualities of natural building.
We found in general when we worked on our house that the quantities of linen, hemp and straw to water and lime were pretty much the same. They were as follows:
1 bucket of lime (in a 35kg bag or 77 lbs of lime, there are just over 5½ buckets)
1 kilo (2.2 lbs) of straw, hemp or linen
6 litres (8¾ Imperial pints) (1.32 Gallons US) of water
1 kilo (2.2 lbs) of straw, hemp or linen
6 litres (8¾ Imperial pints) (1.32 Gallons US) of water
Construction
The first stage was to make the strawcrete pad.
I constructed a wooden mould to the required size and lined it with a thin polythene sheet.
Next I mixed a mortar of lime and water.
I kept slowly adding water to the lime until the mix had the consistency of a batter, you will see this more clearly in the film.
Once this was mixed to a smooth consistency, I added the chopped straw.
As with the water, I added the straw little by little, mixing it into the liquid with each addition.
I was seeking the stage where there was no longer any liquid lime left in the mixing receptacle and all the pieces of straw were coated with the lime mortar.
The mix could then be transferred into the mould, ensuring that strawcrete was tamped into the corners and along the bottom edges of the mould.
In between the addition of strawcrete the mix in the mould was tamped down using a wooden block.
Once full the excess strawcrete was scraped off using a straight piece of wood and the pad was left to dry.
Thus stage one of the storage heater is completed, the rest will be built in situ, follow this link for: Part 2 Building the Wall Now if you'd like to, sit back and watch the film.
If you have enjoyed this post and found it useful, feel free to share it, comment, ask questions or relate your own experience of using strawcrete. Hope to see you for part two and in the meantime all the best from Normandie,
Andy
© Andy Colley 2014
If you have enjoyed this post and found it useful, feel free to share it, comment, ask questions or relate your own experience of using strawcrete. Hope to see you for part two and in the meantime all the best from Normandie,
Andy
© Andy Colley 2014





































































