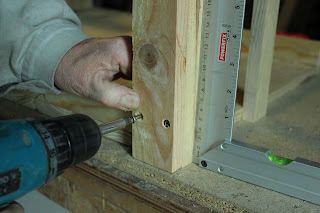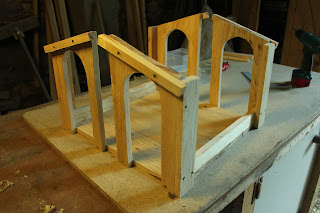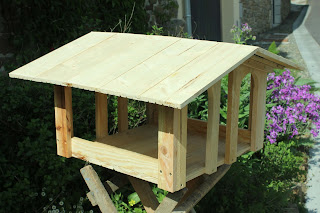Our neighbour has a pair of collared doves nesting in her garden and their size prevents them from feeding at the existing bird table so she asked me if I could make a larger one to accommodate them. As she has an elegant mix of formal and wild gardens, with some very interesting and eclectic pieces of garden furniture and sculptures, I wanted my design to mirror both garden styles.


Rising to the challenge of rusticity and formality combined I, of course, chose untreated, recuperated wood and sketched a Classical design which had a shallow-pitched roof supported by corner posts. These posts were never used as I felt a much sturdier and attractive roof support was to construct ‘walls’ attached to opposite sides of the table. The appearance of the table was significantly improved by making a Norman-arch shaped cut-out in each of the four wall panels, a suitable motif for people and doves living in Normandy. According to Sue, this makes it a dead-ringer for the Temple D'Amour in the grounds of Malmaison, see what you think.
Fabrication
The Table Base
Having selected suitable pallet planks, four equal length pieces were cut. As. I had decided to make the base of the table by gluing together the cut planks along their longest edges I planed them to obtain smooth, flat surfaces. In addition I glued and screwed a rectangular rail along the top face of the now formed feeding table at both ends of the planks. Not only to act as an additional means of holding the planks together, this rail also was intended to form a lip to stop food being knocked off at feeding time.
The Walls
Once the table base was made I spent some time trying different roof pitches for the wall height I had chosen and settled on the one that ‘looked right’. Each wall panel was to be screwed to the edge of the table at the table corner and a second screw nearer the middle of the edge of the table.
To ensure that each panel would not lean out from the vertical position a length of pallet wood cut to about 30mm width was screwed along the shorter vertical wall edge, When the walls were fixed in place this piece was screwed to the rail that was acting as the lip on the table edge.
I cut the one end of the planks to the desired roof pitch angle with the table saw and then marked and cut them to length. Each piece was marked for the cut-out of the arch.
When cutting the arch in the wall, I used a wooden straight edge to act as a guide for the jigsaw and then removed this when cutting the curved portion.
Each wall panel was made from two cut planks held together at the wall ‘top’ (the sloping edge) with a ‘rafter’ glued and screwed in place.
As previously mentioned, I then screwed to the shorter vertical leg of the wall a piece of 30mm (1¼”) wood cut to the same length so as to form a corner.
The walls were then screwed to the table, a try square being used to ensure each panel was at 90° to the table top.
When the four wall panels were screwed in place, the roof could be made.
To ensure that each panel would not lean out from the vertical position a length of pallet wood cut to about 30mm width was screwed along the shorter vertical wall edge, When the walls were fixed in place this piece was screwed to the rail that was acting as the lip on the table edge.
I cut the one end of the planks to the desired roof pitch angle with the table saw and then marked and cut them to length. Each piece was marked for the cut-out of the arch.
When cutting the arch in the wall, I used a wooden straight edge to act as a guide for the jigsaw and then removed this when cutting the curved portion.
Each wall panel was made from two cut planks held together at the wall ‘top’ (the sloping edge) with a ‘rafter’ glued and screwed in place.
As previously mentioned, I then screwed to the shorter vertical leg of the wall a piece of 30mm (1¼”) wood cut to the same length so as to form a corner.
The walls were then screwed to the table, a try square being used to ensure each panel was at 90° to the table top.
When the four wall panels were screwed in place, the roof could be made.
The Roof
A few days before I started this project I recuperated a pallet with a plywood top (5ply) and I decided to use this material as the base for the roof as it would cross-brace and hence stiffen the structure. Knowing that it would be difficult to weatherproof this plywood I chose to cover it with roofing grade underfelt which in turn would be covered with tongue and groove pine coated with linseed oil.
For keeping the table’s contents and it’s customers dry (above Bungle the Polish bantam checks for headroom) I had decided to give the roof a large overhang of about 50mm (2”). The two pieces for the pitched roof were cut and screwed to the ‘rafters’ attached to the walls, ensuring that the edges at the apex were butted together.
(Image above) I made two gable-end plates on the inside face to join the walls together.
A layer of roofing paper was stapled to the upper face of the plywood.
(Image above) I made two gable-end plates on the inside face to join the walls together.
A layer of roofing paper was stapled to the upper face of the plywood.
For aesthetic reasons I then cut and stapled cut lengths of recuperated pine tongue-and-groove panelling onto the roof which was then coated with linseed oil.
Once this was dry I stapled a band of roofing paper along the apex to seal the joint.
...and now if you'd like to, sit back and watch the film...
Until next time!
Cheers, Andy
© Andy Colley 2016
RETURN TO GREEN LEVER CONTENTS PAGE FOR MORE ARTICLES

















